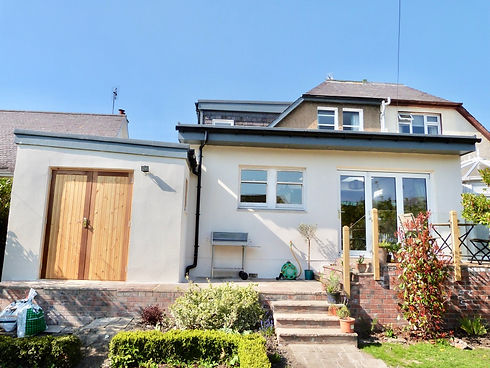top of page

ORCHARD ROAD, EDINBURGH
PROJECT
Construction of new extension, internal alterations
and erection of workshop.
DESCRIPTION
Single storey extension was built to the rear of this semi-detached family home to provide additional living space, creating a bright open plan kitchen, utility and dining area with new family room. velux flat roof windows were introduced to increase natural daylight.
Bi-fold doors with level access plat and new landscaped paved deck to garden area, External workshop was also built to side of house, smooth rendered to match new extension.
Orchard Road: Recent Projects
























Orchard Road: Gallery
bottom of page
