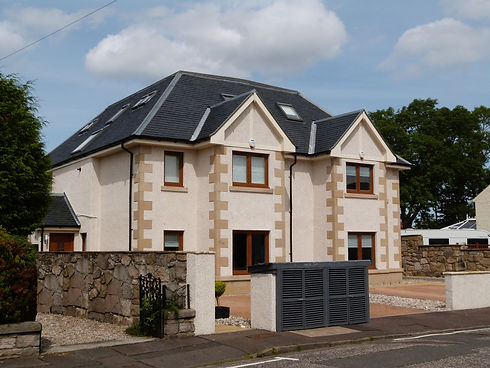top of page

JUNIPER GREEN, EDINBURGH
PROJECT
Demolition of existing single storey bungalow.
Erection of two new build houses for private client.
DESCRIPTION
Sub division of land and formation of 2no. Semi-detatched, two storey houses with off-street parking. Incorporating developed roof spaces to provide four bedroom properties with fabulous panoramic views over the Pentland hills.
Traditional building materials were used with sandstone quoins sills and base course. Natural grey slate roofs and high quality timber windows. Wey dash render to external walls.
Juniper Green: Recent Projects
















Juniper Green: Gallery
bottom of page
