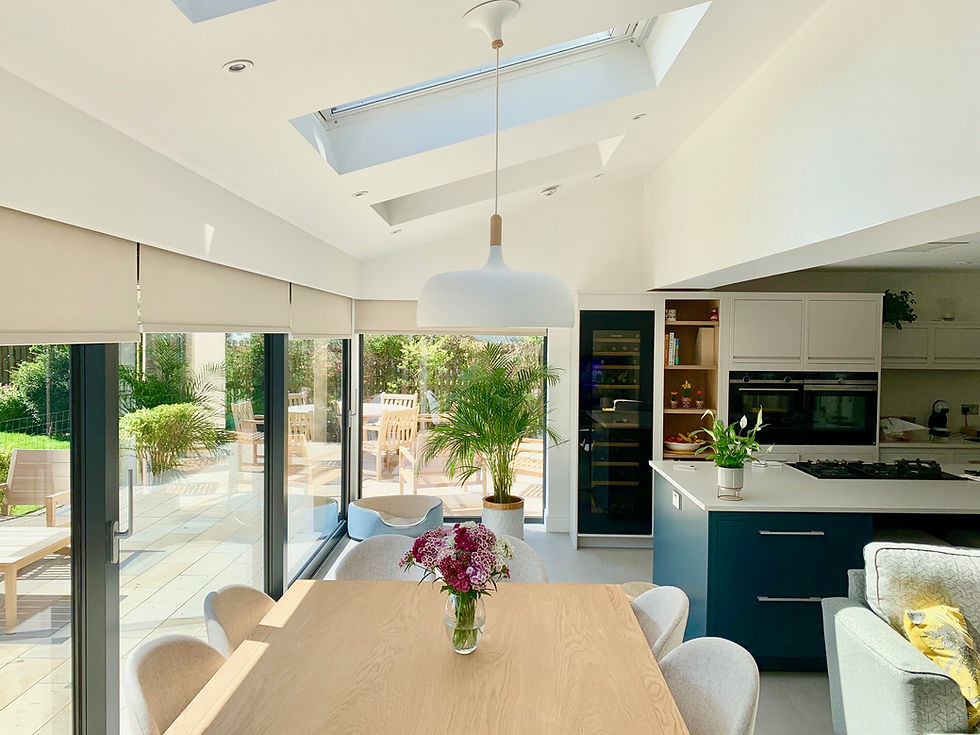
EAST CRAIGS, NORTH WEST EDINBURGH
PROJECT
Construction of new extension,
garage conversion and internal alterations.
DESCRIPTION
Original detached house extensively upgraded and altered to create a large, spacious open plan family, dining and kitchen room with separate utility and access to garage. The existing external structural walls to be removed and new extension built with full height, floor to ceiling glazed facade and sliding door system, creating a bright living space with floods of natural daylight. Velux roof windows positioned above the proposed pitched roof to provide additional natural light above the new kitchen, dining area. The principal living space of the house will be completely transformed with the new addition creating a contemporary, aesthetically pleasing family living space with additional study and playroom created within
sub divided garage block conversion.






























