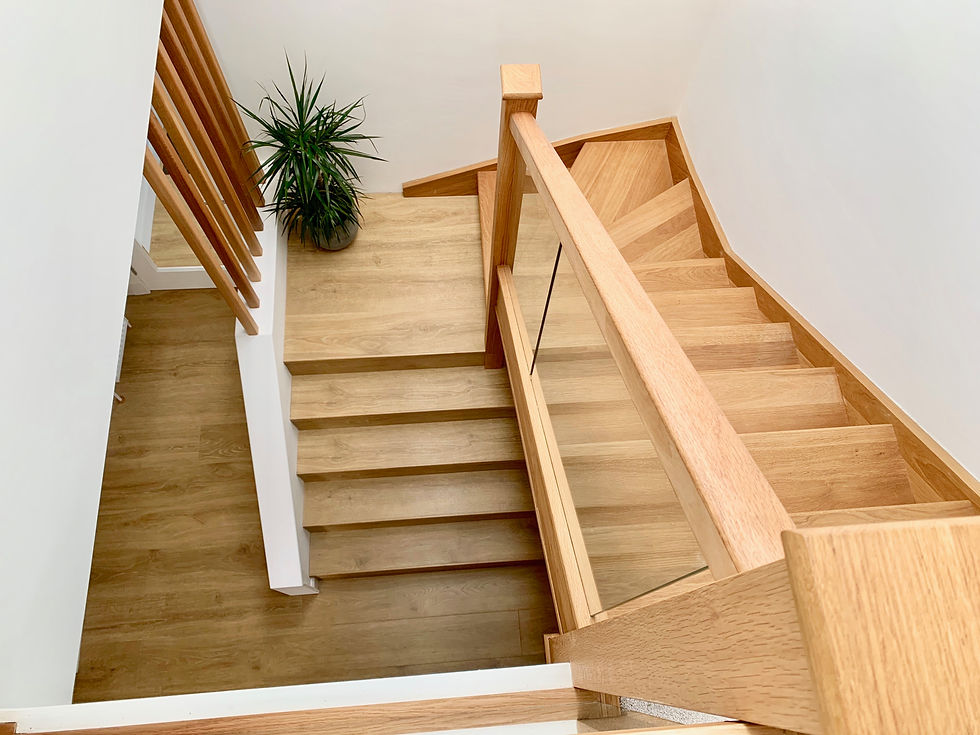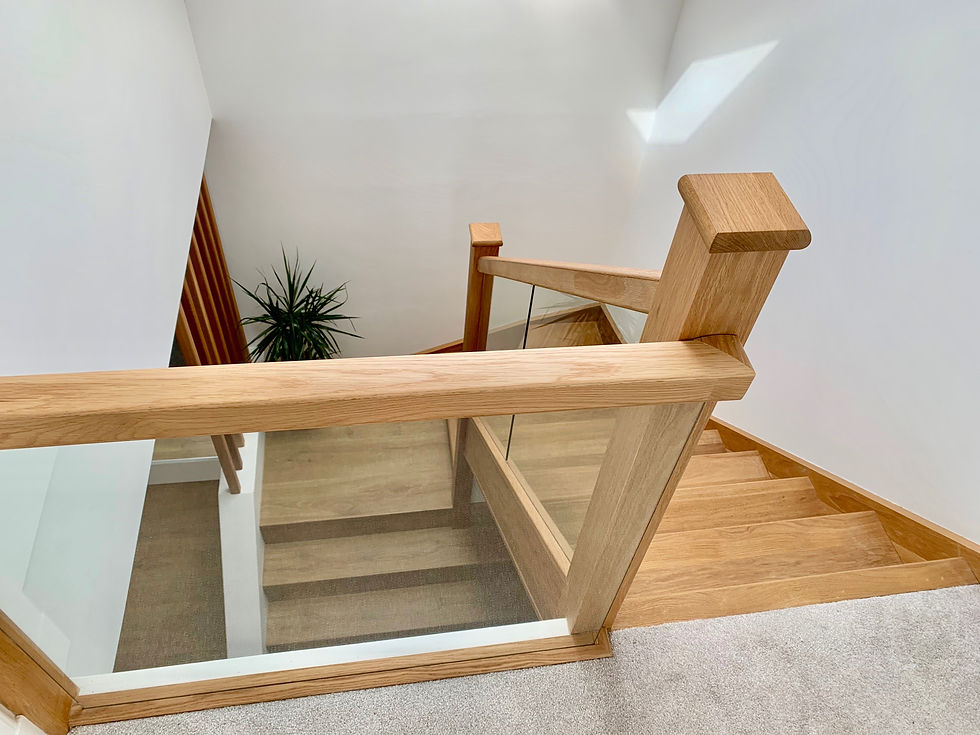
COLINTON, EDINBURGH
PROJECT
Full refurbishment and redevelopment of existing detached bungalow.
Extensions to sides and rear of property with additional attic conversion.
DESCRIPTION
Existing four bedroom detached bungalow has been extensively altered and upgraded to create a stunning four bedroom family home.
Existing hipped roof and external structural walls were removed. Roof has been replaced with prefabricated timber trussed rafters providing two new bedrooms and separate shower room. Velux roof windows and dormer construction enhance natural daylighting. Existing staircase has been removed and relocated as a central feature improving circulation spaces throughout and first floor bedroom layouts. New extensions built either side of house with a large open plan family room, dining and kitchen area. House extended to the rear creating a large music room. A new master bedroom with walk-in shower room and dressing area was formed on the ground floor level. Existing house footprint has been transformed to create a large contemporary and unique family home.
























































